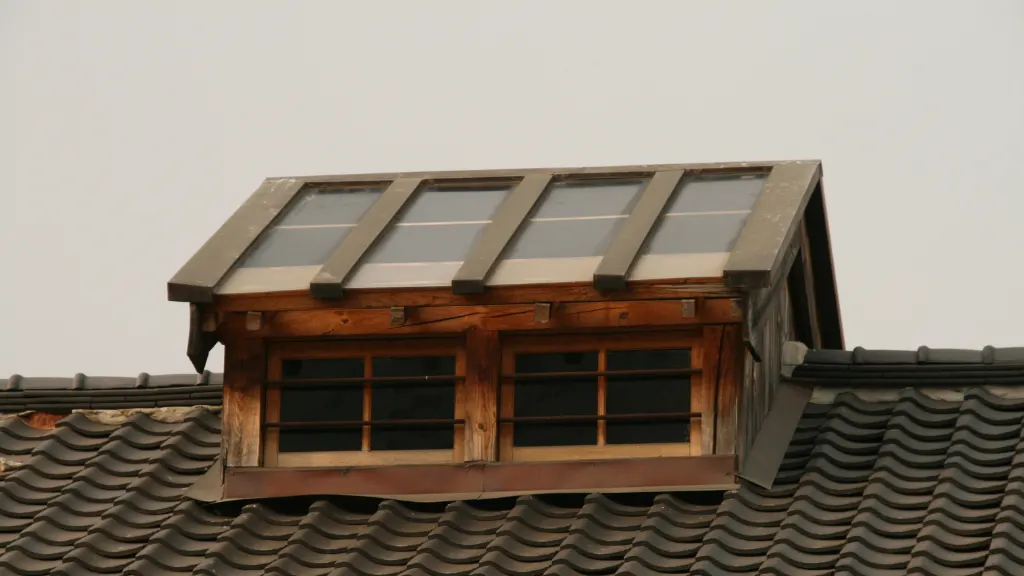
If you’re looking to add extra space and natural light to your attic, dormers might just be the perfect solution! Dormers are structural elements that protrude from a roof, creating a vertical windowed extension that can be used for a variety of purposes.
But how exactly do you go about building a dormer? In this comprehensive guide, we’ll take you through everything you need to know about constructing dormers in a roof, from choosing the right design and materials to installing the necessary framing and finishing touches.
Whether you’re a seasoned DIYer or a professional contractor, read on to discover all the tips and tricks for creating beautiful and functional dormers.
Types of Dormers
If you are planning to build a dormer on your roof, you have several options to choose from. Here are some of the most common types of dormers you can consider:
Gable Dormer
The gable dormer is one of the most popular types of dormers. It has a pitched roof with two sloping sides that meet at a ridge. The gable dormer is a great choice if you want to add more space to your attic or create a new room on the upper floor of your home.
When it comes to design, the gable dormer can be customized to match the style of your home. For example, if you have a traditional home, you can opt for a gable dormer with a steep roof pitch and decorative trim. If you have a modern home, you can choose a gable dormer with a flat roof and clean lines.
Here are some examples of gable dormers:
- A-frame gable dormer
- Hipped gable dormer
- Shed gable dormer
Overall, the gable dormer is a versatile and attractive option for adding more space and style to your home.
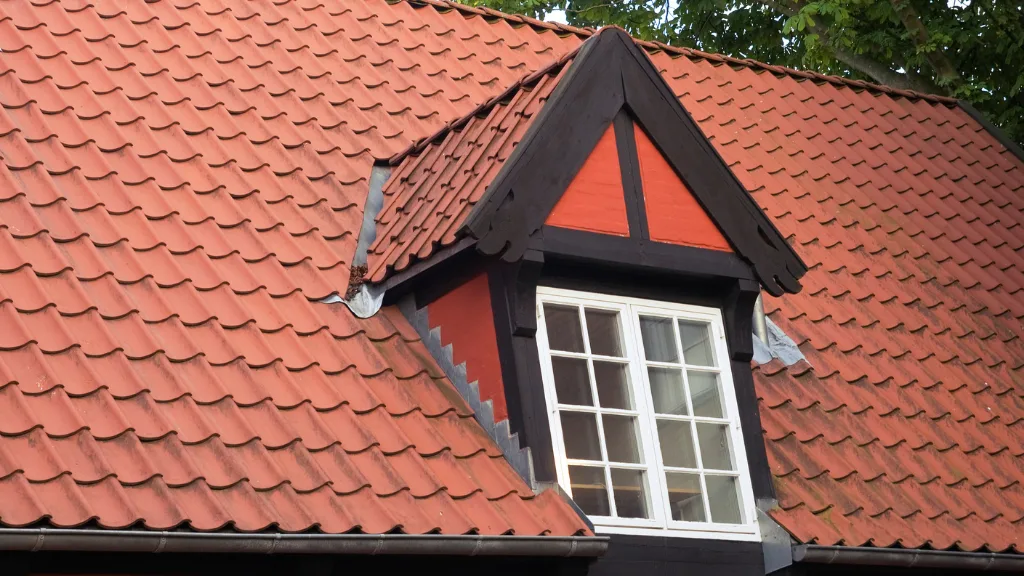
Planning and Preparation
Before you start building dormers in your roof, it is important to plan and prepare properly to ensure that the process goes smoothly. Here are some key steps to take:
Research and Expert Advice
Take some time to research and gather information about dormers and the process of building them. Consult with experts such as architects, engineers, or contractors to get their advice and feedback on your plans.
This will help you to ensure that your project is feasible and that you are taking the necessary steps to ensure the safety and structural integrity of your home.
Budget
Building dormers can be a significant investment, so it is important to establish a budget and stick to it. Consider all of the costs involved, including materials, labor, permits, and any unexpected expenses that may arise. Be realistic about what you can afford and make sure to leave some room in your budget for contingencies.
Planning Process
Once you have done your research and established a budget, it is time to start planning the process of building your dormers. This will involve creating a detailed plan that outlines all of the steps involved, from measuring and cutting the materials to installing the dormers and finishing the roof.
Make sure to include any necessary permits and inspections in your plan, and be prepared to make adjustments as needed.
Feedback
Throughout the planning process, it is important to seek feedback from others, especially if you are doing the work yourself. This can include getting input from family members or friends who have experience with construction, or consulting with professionals to ensure that you are on the right track.
Getting feedback can help you to identify any potential issues or areas for improvement before you begin building, which can save you time, money, and frustration in the long run.
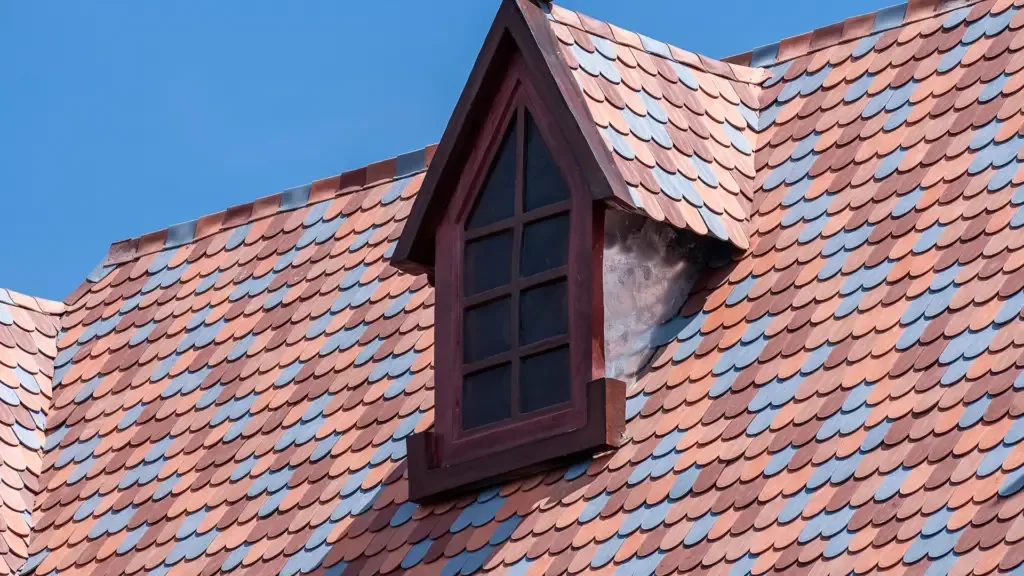
Tools and Materials
To build dormers in a roof, you will need a variety of tools and materials. Here are some of the essential items you’ll need:
Tools
- Circular saw
- Jigsaw
- Table saw
- Power drill
- Hammer
- Chalk line
- Measuring tape
- Level
- Square
- Safety glasses
- Work gloves
Materials
- Plywood or OSB boards
- Roofing shingles
- Drip edge
- Ice and water shield
- Roofing nails
- Flashing
- Sealant
When buying materials, make sure to choose high-quality products that are appropriate for your climate and the style of your home. It’s also important to buy enough materials to complete the project without running out halfway through.
When it comes to roofing material, there are many options to choose from, including asphalt shingles, metal roofing, and tile roofing. Consider the pros and cons of each type of material to determine which one is best for your needs and budget.
In addition to the tools and materials listed above, you may also need specialized equipment such as scaffolding or a ladder to access the roof safely. Make sure to take all necessary safety precautions when working at heights, and follow manufacturer instructions for all tools and materials.
Construction Process
Building dormers in a roof can be a challenging task, but with proper planning and execution, you can achieve a beautiful and functional addition to your home. In this section, we will discuss the construction process of building dormers in a roof.
Step-by-Step Instructions
The construction process of building dormers in a roof involves several steps. Here’s a step-by-step guide to help you through the process:
- Determine the location and size of the dormer. You can use a chalk line or a laser level to mark the location of the dormer on the roof.
- Remove the shingles or metal roofing from the area where the dormer will be installed.
- Frame the dormer walls and roof. Use 2×4 or 2×6 lumber to frame the walls and roof of the dormer. Make sure to use a level and square to ensure that the walls and roof are straight and even.
- Install the roof area and rafters. The roof area of the dormer should be installed with plywood or OSB boards. The rafters should be installed at a 16-inch center to provide adequate support for the roof.
- Install ventilation and insulation. Proper ventilation and insulation are essential for the longevity and energy efficiency of the dormer. Install a ridge vent and soffit vents for proper ventilation. Install insulation between the rafters to keep the dormer warm in the winter and cool in the summer.
- Install the dormer windows. Choose windows that complement the style of your home and provide adequate natural light and ventilation.
- Install the exterior finishes. Install the exterior finishes, such as siding or stucco, to match the existing exterior of your home.
Roof Area and Rafters
The roof area and rafters are critical components of a dormer. The roof area should be installed with plywood or OSB boards and should be attached to the rafters using nails or screws. The rafters should be installed at a 16-inch center to provide adequate support for the roof. The size of the rafters depends on the size of the dormer and the pitch of the roof.
Ventilation and Insulation
Proper ventilation and insulation are essential for the longevity and energy efficiency of the dormer. Install a ridge vent and soffit vents for proper ventilation. Install insulation between the rafters to keep the dormer warm in the winter and cool in the summer.
Proper ventilation and insulation can also prevent moisture buildup in the attic, which can lead to mold growth and structural damage.
In conclusion, building dormers in a roof requires attention to detail, proper planning, and execution. By following the step-by-step instructions and installing proper ventilation and insulation, you can achieve a beautiful and functional addition to your home.
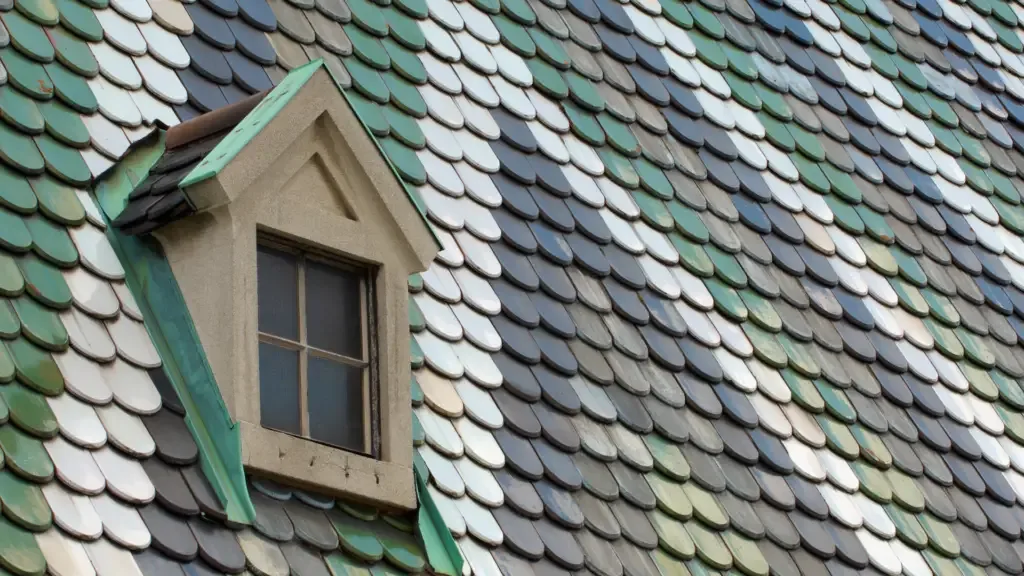
Cost and Budget
When it comes to building dormers on your roof, it’s important to have a clear understanding of the costs involved. In this section, we’ll break down the different expenses you can expect to encounter, including labor costs and roofing material costs.
Labor Costs
The cost of labor is one of the biggest expenses you’ll face when building dormers on your roof. The exact price will vary depending on a number of factors, including the experience of the contractors you hire, the complexity of the project, and the location of your home.
On average, you can expect to pay between $50 and $100 per hour for labor costs. For a project as complex as building dormers, you’ll likely need to hire a team of contractors, which can add up quickly.
Roofing Material Costs
The cost of roofing materials is another major expense you’ll need to consider when building dormers on your roof. The price will depend on a number of factors, including the size of your roof, the type of materials you choose, and the quality of those materials.
On average, you can expect to pay between $100 and $300 per square foot for roofing materials. This means that for a 1,000 square foot roof, you can expect to pay between $10,000 and $30,000 for materials alone.
To keep costs down, it’s important to shop around for the best deals on roofing materials. You may also want to consider using recycled or salvaged materials to save money and reduce waste.
Other Costs to Consider
In addition to labor and roofing material costs, there are a few other expenses you’ll need to factor into your budget when building dormers on your roof. These include:
- Permits: Depending on where you live, you may need to obtain permits before you can start your project. These can cost anywhere from a few hundred to a few thousand dollars.
- Design fees: If you’re working with an architect or designer to create the plans for your dormers, you’ll need to factor in their fees as well.
- Cleanup and disposal: Once your project is complete, you’ll need to dispose of any waste materials and debris. This can cost anywhere from a few hundred to a few thousand dollars.
By taking all of these costs into consideration, you can create a realistic budget for your dormer project and ensure that you’re prepared for all of the expenses involved.
Benefits and Concerns
When it comes to building dormers in a roof, there are several benefits and concerns to consider. Here are a few things to keep in mind as you plan your dormer project.
Living Space and Storage
One of the biggest benefits of adding dormers to your roof is the extra living space and storage they provide. Dormers can be used to create additional bedrooms, bathrooms, or even a home office.
They can also be used to add much-needed storage space to your home, giving you a place to store seasonal items, clothing, or other belongings.
Natural Light and Ventilation
Dormers are also a great way to increase the amount of natural light and ventilation in your home. By adding windows to your dormers, you can bring in more sunlight and fresh air, making your home feel brighter and more comfortable.
This can also help to reduce your energy bills, as you’ll be relying less on artificial lighting and air conditioning.
Concerns
While there are many benefits to adding dormers to your roof, there are also a few concerns to keep in mind. First and foremost, you’ll want to make sure that your dormers are practical and sturdy.
This means working with a professional contractor to ensure that your dormers are built to code and designed to withstand the elements.
Another concern to consider is escape. If you’re adding dormers to the upper floors of your home, you’ll want to make sure that they provide a safe and easy escape route in case of an emergency.
This may mean adding a fire escape ladder or other safety features to your dormers.
Overall, if you’re looking to add more living space, storage space, natural light, and ventilation to your home, dormers can be a great option. Just be sure to work with a professional contractor and take the necessary safety precautions to ensure that your dormers are both practical and safe.

Professional Help
If you are not confident in your ability to build dormers on your own, you can always seek professional help. Here are some options to consider:
Hiring a Contractor
Hiring a contractor can be a good option if you don’t have the necessary skills or tools to build dormers. When hiring a contractor, make sure to do your research and choose a reputable one.
Look for contractors who have experience building dormers and can provide references. You can also check their license and insurance to ensure they are qualified to do the job.
When working with a contractor, make sure to communicate your expectations and budget clearly. Ask for a written estimate and contract before any work begins.
This will help ensure that both parties are on the same page and there are no misunderstandings.
Working with an Architect
If you are planning a major renovation or addition to your home, working with an architect can be beneficial. An architect can help you design the dormers and ensure they are structurally sound.
They can also help you obtain any necessary permits and navigate building codes.
When choosing an architect, make sure to choose one who has experience designing dormers and can work within your budget. You can also ask for references and check their license and credentials.
Working with Manufacturers and Roofers
If you are installing new roofing material at the same time as building dormers, you can work with manufacturers and roofers to ensure that everything is done correctly.
Manufacturers can provide guidance on the type of roofing material to use and how to install it around the dormers.
Roofers can ensure that the dormers are properly integrated into the roof and that there are no leaks.
When working with manufacturers and roofers, make sure to choose ones who are reputable and experienced. You can also ask for references and check their license and insurance.
Overall, seeking professional help can be a good option if you are not confident in your ability to build dormers on your own.
Make sure to do your research and choose reputable professionals who can work within your budget and meet your expectations.
Maintenance and Performance
When it comes to maintaining and improving the performance of your dormers, there are several factors to consider. In this section, we will discuss some of the challenges and injuries that may arise, as well as ways to improve energy efficiency and sustainability.
Challenges and Injuries
One of the biggest challenges when it comes to maintaining dormers is preventing leaks and water damage. Regular inspections and maintenance can help identify any potential issues before they become major problems.
It’s also important to make sure that the flashing and sealing around your dormers are properly installed and in good condition.
Injuries can also occur during maintenance or repair work on dormers. It’s important to use proper safety procedures, such as wearing protective gear and using appropriate tools.
If you’re not comfortable doing the work yourself, it’s best to hire a professional who has experience with dormer maintenance and repair.
Energy Costs and Sustainability
Dormers can have a significant impact on energy costs and sustainability. Proper insulation and ventilation can help improve energy efficiency and reduce heating and cooling costs. Installing energy-efficient windows and using reflective roofing materials can also help improve the sustainability of your dormers.
When it comes to sustainability, it’s important to consider the materials used in the construction of your dormers. Choosing sustainable materials, such as reclaimed wood or recycled metal, can help reduce your environmental impact.
It’s also important to properly dispose of any construction waste and debris in an environmentally responsible manner.
In summary, maintaining and improving the performance of your dormers requires regular inspections and maintenance, as well as proper safety procedures during any maintenance or repair work. Improving energy efficiency and sustainability can also help reduce costs and minimize your environmental impact.
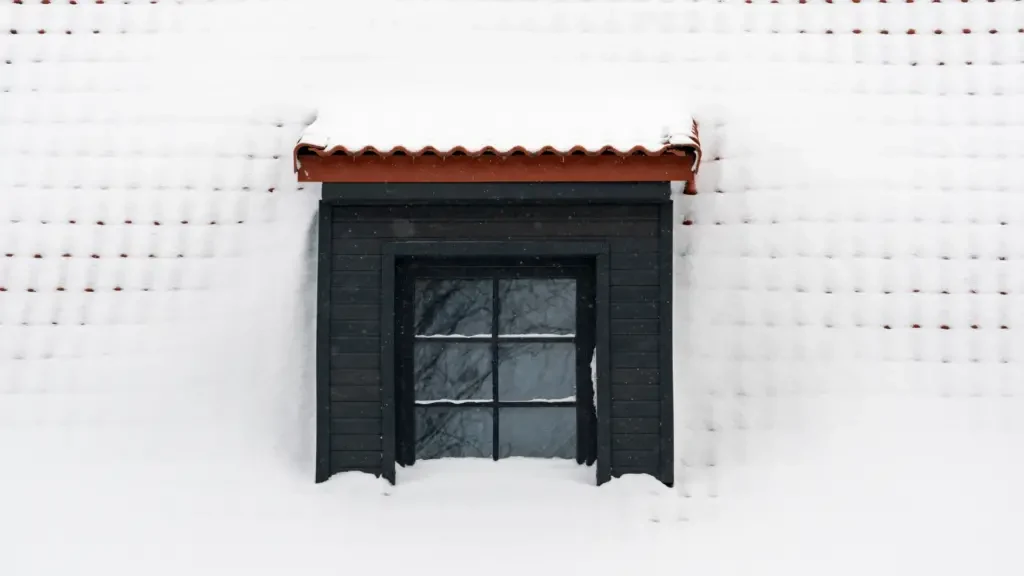
Conclusion
Congratulations! You have successfully learned how to build dormers in a roof. With the comprehensive guide provided, you can now engage in the implementation of this process and expect a good performance.
One of the key takeaways from this guide is the importance of relaxation during the process. Building dormers can be a challenging task, but with proper relaxation techniques, you can reduce stress and ensure a smoother process.
By following the steps outlined in this guide, you can anticipate a successful outcome. Remember to take your time and follow each step carefully to ensure a job well done.
Additionally, the use of videos can be helpful in providing a visual representation of the process. You can search for videos online to supplement your learning and improve your understanding of the process.
Lastly, evaluation is crucial in determining the success of the project. After completing the task, take some time to evaluate your work and make any necessary adjustments. This will ensure that the dormers are constructed correctly and to your satisfaction.
In conclusion, building dormers in a roof requires careful planning, attention to detail, and a willingness to learn. With the knowledge gained from this guide, you can confidently engage in the process and expect a successful outcome.
