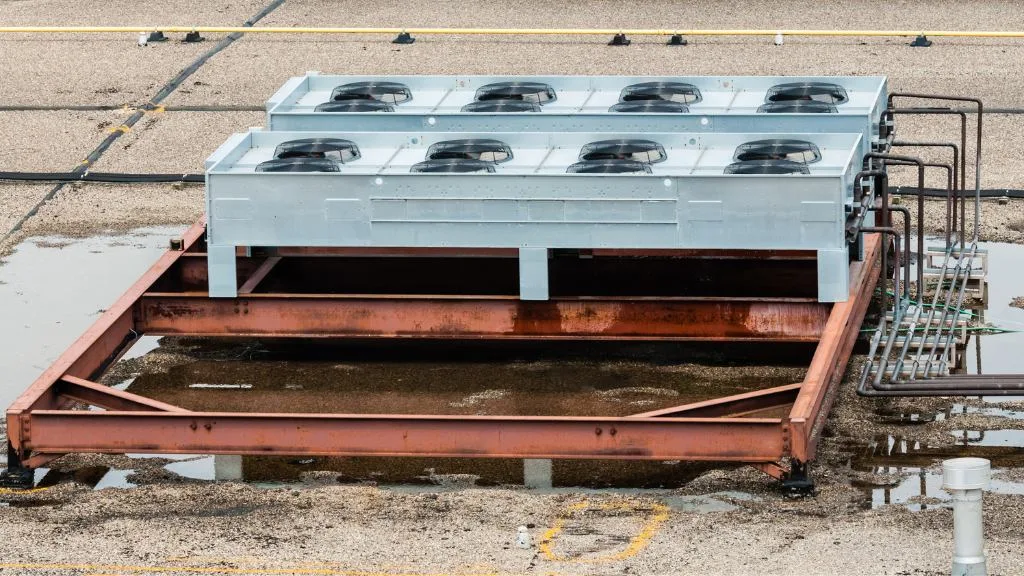
If you have a flat roof, it’s important to ensure it has adequate ventilation to avoid damage from moisture buildup. But how much ventilation does a flat roof actually need?
In this helpful guide, we will explore the recommended amount of ventilation for flat roofs, why it’s important, and the different types of ventilation options available.
Whether you’re a homeowner or a building manager, understanding the ventilation needs of your flat roof can help you avoid costly repairs and extend the life of your roof..
Why Ventilation is Important for Flat Roofs
If you have a flat roof, it’s important to ensure that it has proper ventilation. Ventilation helps to prevent moisture buildup, which can lead to a variety of problems such as mold growth, rotting, and structural damage.
In this section, we’ll discuss why ventilation is important for flat roofs and what you can do to ensure that your roof is properly ventilated.
Moisture and Condensation
Flat roofs are particularly susceptible to moisture buildup and condensation. Without proper ventilation, moisture can accumulate on the roof and in the attic space, leading to a variety of problems.
Moisture can cause wood to rot, insulation to become ineffective, and can even lead to mold growth. Condensation can also form on the underside of the roof deck, leading to water damage and structural problems.
Heat and Humidity
Flat roofs can also absorb a lot of heat from the sun, which can lead to high temperatures in the attic space. This can cause humidity levels to rise, which can exacerbate moisture problems.
Proper ventilation can help to reduce heat buildup and maintain a healthy humidity level in the attic space.
Air Circulation
Proper ventilation also helps to promote air circulation, which can help to keep the attic space cool and dry. This can help to prevent moisture buildup and reduce the risk of mold growth.
Good air circulation can also help to prevent insect infestations and keep the attic space free of pests.
Air Intake and Exhaust
Proper ventilation requires both air intake and exhaust. Air intake vents allow fresh air to enter the attic space, while exhaust vents allow stale air to exit.
This helps to maintain a healthy airflow and prevent moisture buildup. It’s important to ensure that both intake and exhaust vents are properly installed and located in the right places.
Air Conditioning
Proper ventilation can also help to reduce the load on your air conditioning system. By promoting air circulation and reducing heat buildup, your air conditioning system won’t have to work as hard to keep your home cool.
This can help to reduce energy costs and extend the life of your HVAC system.
Snow
Finally, proper ventilation is important during the winter months when snow can accumulate on your roof. Without proper ventilation, snow can melt and refreeze, leading to ice dams and water damage.
Good ventilation can help to prevent snow buildup and reduce the risk of ice dams.
Manufacturers typically recommend a minimum amount of ventilation for flat roofs, but it’s important to ensure that your roof is properly ventilated for your specific climate and conditions.
A roofing professional can help to assess your ventilation needs and recommend the best solution for your home.
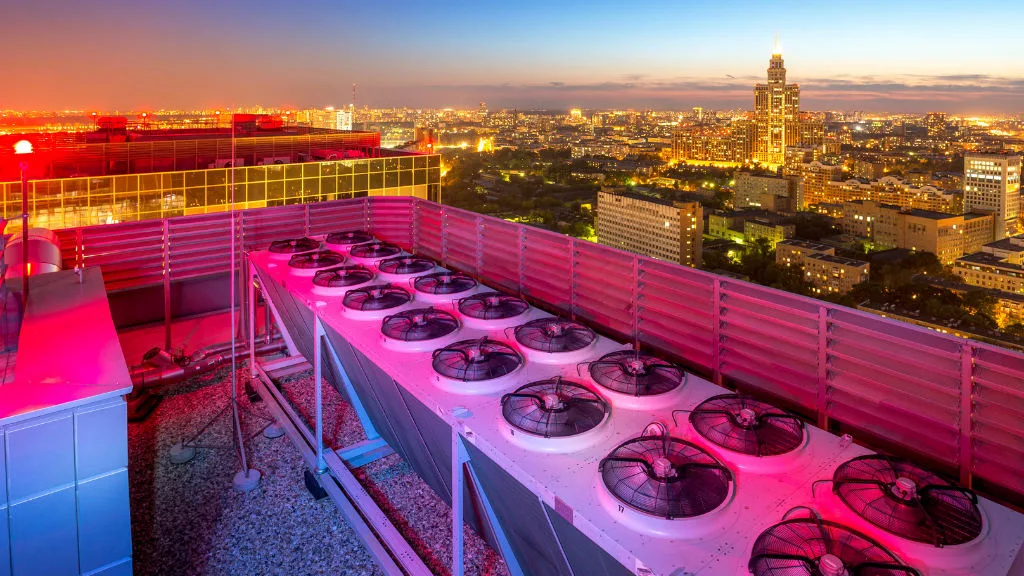
How to Measure Ventilation Needs for a Flat Roof
If you want to ensure that your flat roof has adequate ventilation, you need to measure the ventilation needs of your flat roof. Here are some steps to help you measure the ventilation needs of your flat roof:
- Measure the size of your flat roof: The first step in measuring ventilation needs for a flat roof is to measure the size of the roof. You can do this by measuring the length and width of the roof and multiplying them together to get the square footage of the roof.
- Determine the ventilation rate: Once you have measured the size of your flat roof, you need to determine the ventilation rate. The ventilation rate is the amount of ventilation required for your flat roof. The bare minimum amount of ventilation for a flat roof is 1 square foot per every 150 square feet of surface area. In other words, if your flat roof measures 100 square feet, then you will need to install 10 square feet of ventilation.
- Consider the type of ventilation: There are different types of ventilation that you can install on your flat roof. Inverted gable fans are a popular option because they are effective at pushing hot air out of the roof cavity. Other types of ventilation include electric, solar, or wind-powered vents.
- Check the pitch of your roof: The pitch of your roof can affect the ventilation needs of your flat roof. The minimum slope for a flat roof is 1/4 inch per foot, but a slope of 1/2 inch per foot is recommended for better drainage. If your roof has a slope greater than 1/2 inch per foot, you may need to install additional ventilation to ensure that your roof has adequate ventilation.
- Consider the air space and cavity: The air space and cavity between the roof decking and insulation are important when measuring ventilation needs for a flat roof. The ventilation needs will vary depending on the size of the air space and cavity. The larger the air space and cavity, the more ventilation you will need to ensure that the air circulates properly.
- Check for expansion joints and corners: Expansion joints and corners can affect the ventilation needs of your flat roof. Expansion joints should be ventilated to ensure that air can circulate properly. Corners can also be difficult to ventilate, so you may need to install additional ventilation to ensure that the corners of your flat roof have adequate ventilation.
By following these steps, you can measure the ventilation needs of your flat roof and ensure that your roof has adequate ventilation to prevent moisture buildup and other problems.
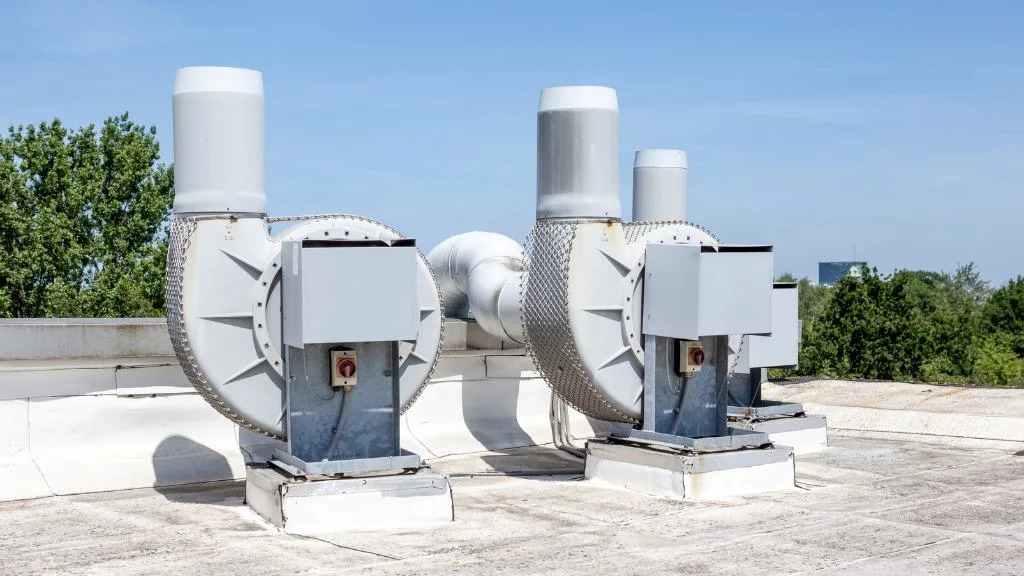
Different Types of Flat Roof Ventilation
When it comes to flat roof ventilation, there are several different types to choose from. Each type has its own advantages and disadvantages, so it’s important to choose the right type for your specific needs.
Here are some of the most common types of flat roof ventilation:
Passive Roof Vents
Passive roof vents are one of the most common types of flat roof ventilation. They work by allowing air to flow through the roof, which helps to regulate the temperature and humidity levels in your attic.
Passive roof vents are typically installed near the roof’s peak and are designed to allow hot air to escape while drawing in cool air from the outside.
Roofing Membrane Vents
Roofing membrane vents are another popular type of flat roof ventilation. These vents are installed directly into the roofing membrane and are designed to allow hot air to escape while preventing moisture from entering your attic.
Roofing membrane vents are typically made from durable materials like PVC or TPO and are designed to last for many years.
Aluminum Roof Vents
Aluminum roof vents are a great option for those who are looking for a durable and long-lasting ventilation solution. These vents are typically made from high-quality aluminum and are designed to withstand harsh weather conditions.
They are also lightweight and easy to install, making them a popular choice among homeowners.
Metal Roof Vents
Metal roof vents are another popular type of flat roof ventilation. These vents are typically made from galvanized steel or copper and are designed to last for many years.
Metal roof vents are also very durable and can withstand harsh weather conditions, making them a great option for those who live in areas with extreme weather.
In conclusion, choosing the right type of flat roof ventilation is important for maintaining the health of your roof and attic. Whether you choose passive roof vents, roofing membrane vents, aluminum roof vents, or metal roof vents, make sure to choose a solution that meets your specific needs and budget.
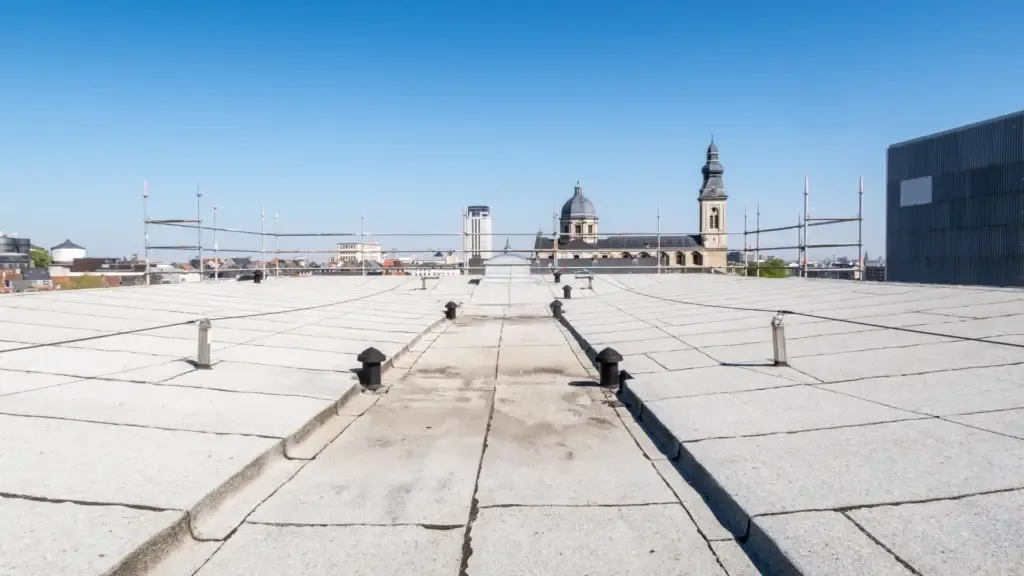
Installation and Maintenance of Flat Roof Vents
Proper installation and maintenance of flat roof vents are crucial for ensuring optimal ventilation and preventing issues such as leaks, mold growth, and premature roof deterioration.
Here are some important things to keep in mind when it comes to installing and maintaining flat roof vents.
Installation
When installing flat roof vents, it is important to follow the manufacturer’s instructions carefully and hire a qualified contractor with experience in flat roof installation. Here are some general tips to keep in mind:
- Choose the right type of vent for your roof. There are several types of flat roof vents available, including static vents, turbine vents, and power vents. Consider factors such as the size of your roof, climate, and attic space when choosing a vent type.
- Determine the optimal placement of the vent. Vents should be installed near the roof’s peak to allow for maximum airflow. Make sure the vent is not blocked by any obstacles such as trees or other buildings.
- Ensure proper sealing. Proper sealing is crucial for preventing leaks. Make sure the vent is installed with the correct flashing and sealant.
- Consider adding insulation. Adding insulation around the vent can help prevent heat loss in the winter and keep your attic space cooler in the summer.
Maintenance
Proper maintenance of flat roof vents can help extend their lifespan and prevent issues such as clogs and leaks. Here are some tips for maintaining your flat roof vents:
- Regularly inspect the vent for any signs of damage or wear. Look for cracks, rust, or loose flashing.
- Keep the vent clean and clear of debris. Debris such as leaves and sticks can clog the vent and prevent proper airflow. Use a broom or leaf blower to remove any debris from the vent.
- Check for proper insulation. Proper insulation can help prevent heat loss and keep your attic space cooler in the summer. Make sure the insulation is not blocking the vent.
- Consider hiring a professional for regular maintenance. A professional contractor can perform a thorough inspection and cleaning of your flat roof vents to ensure they are functioning properly.
By following these tips for installation and maintenance of flat roof vents, you can ensure optimal ventilation and prevent issues such as leaks and premature roof deterioration.
If you are unsure about any aspect of flat roof vent installation or maintenance, consult with a qualified contractor or manufacturer for guidance.
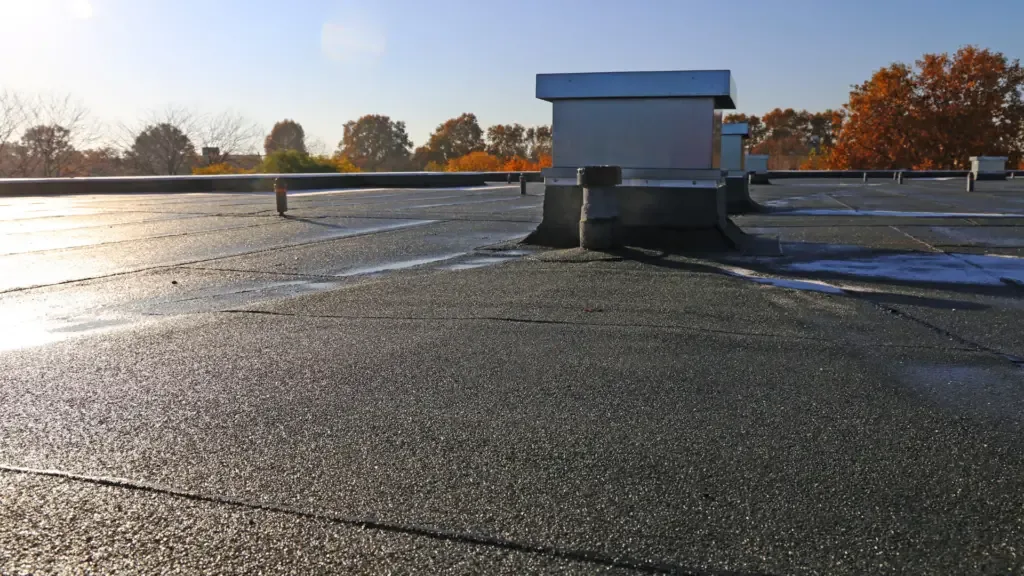
The Importance of Gutters in Flat Roof Ventilation
When it comes to flat roof ventilation, gutters play a crucial role in maintaining a healthy and functional roofing system. Gutters are designed to collect and channel rainwater away from your roof and foundation, preventing water damage and leaks.
Here are some reasons why gutters are important for flat roof ventilation:
- Prevent water buildup: Flat roofs are more prone to water buildup than sloped roofs. Without gutters, rainwater can accumulate on your roof and create pools of water that can seep into your roof and cause leaks. Gutters help to channel rainwater away from your roof and prevent water damage.
- Reduce humidity: Humidity can build up in your attic or crawlspace if your roof is not properly ventilated. This can cause mold and mildew growth, which can be harmful to your health and damage your home. Gutters help to prevent water from seeping into your roof and causing humidity buildup.
- Protect your foundation: When rainwater is not properly channeled away from your home, it can seep into your foundation and cause structural damage. Gutters help to prevent water from pooling around your foundation and causing damage.
- Extend the life of your roof: Without gutters, rainwater can seep into your roof and cause damage to the underlying structure. This can lead to costly repairs or even a full roof replacement. Gutters help to prevent water damage and extend the life of your roof.
In summary, gutters play a crucial role in flat roof ventilation by preventing water buildup, reducing humidity, protecting your foundation, and extending the life of your roof.
It’s important to ensure that your gutters are properly installed and maintained to ensure that they function properly and protect your home from water damage and leaks.
Conclusion
In conclusion, proper ventilation is crucial for a flat roof to prevent moisture buildup, mold growth, and premature deterioration. The amount of ventilation required depends on the surface area of the roof, with a minimum of 1 square foot per every 150 square feet.
However, it is recommended to install an inverted gable fan for better ventilation.
Remember that a well-ventilated flat roof can also improve energy efficiency, reduce cooling costs, and prolong the lifespan of your roof. Therefore, it is essential to ensure that your roof has enough ventilation to keep it in good condition.
When it comes to installing ventilation, it is best to consult with a professional roofing contractor to ensure that the job is done correctly. They can assess your roof’s unique needs and recommend the best ventilation options for your specific situation.
In summary, proper ventilation is critical for a flat roof’s health and longevity. By following the recommended guidelines for ventilation installation, you can help ensure that your flat roof remains in good condition for years to come.

