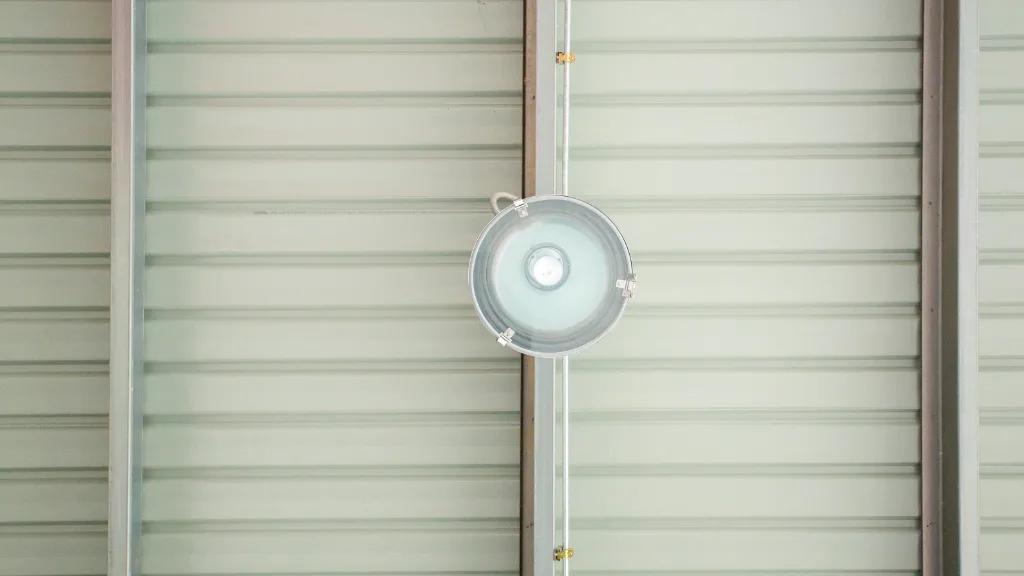
If you are planning to install a metal roof, understanding the role of purlins and rafters is crucial. Purlins are horizontal beams that provide support for the roof panels, while rafters are the sloping beams that support the purlins.
One important factor to consider when installing metal roofing is the spacing between the purlins and rafters. In this article, we will discuss the details of metal roof purlins spacing and rafter distance to ensure that your metal roof is structurally sound and long-lasting.
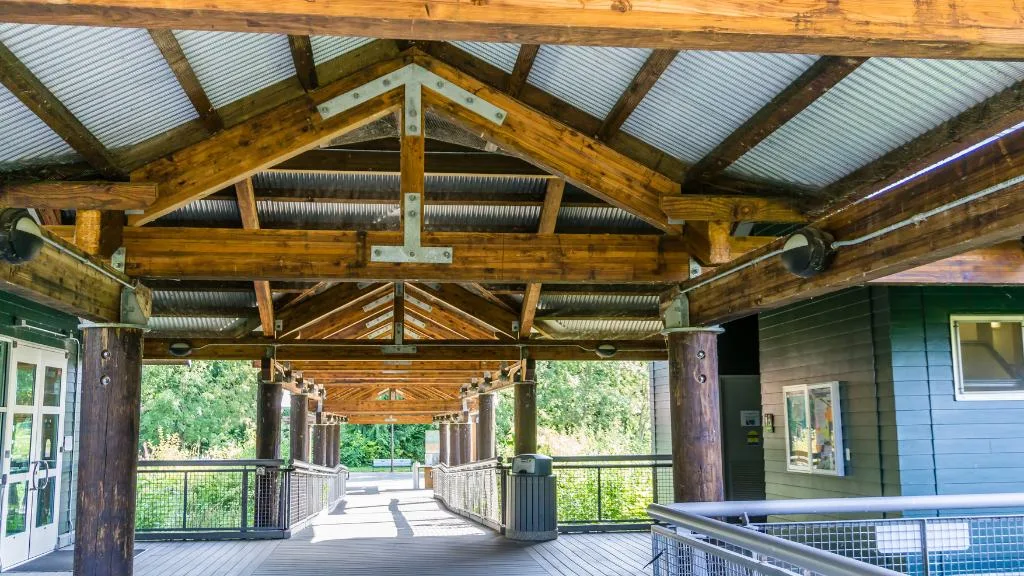
Metal Roof Purlins
If you are planning to install a metal roof, it is important to understand the role of metal roof purlins. Purlins are structural components that support the roof and transfer the weight of the roof to the load-bearing walls or columns of the building.
In this section, we will discuss the spacing, installation, and distance details of metal roof purlins.
Spacing
The spacing of metal roof purlins depends on several factors, including the type of metal roofing, the snow load in your area, and the spacing of the roof framing. Typically, the recommended spacing for metal roof purlins is 3 inches to 4 inches on-center.
However, for roofs with heavier snow loads, the spacing should be closer, around 2 inches on-center.
Installation
The installation of metal roof purlins is critical for the structural integrity of the roof. The purlins should be installed perpendicular to the roof framing and fastened securely with galvanized or welded fasteners.
The spacing of the purlins should be consistent throughout the roof, and the purlins should be installed parallel to each other.
Distance Details
The distance between metal roof purlins depends on several factors, including the type of metal roofing, the snow load in your area, and the spacing of the roof framing. For roofs with heavier snow loads, the distance between purlins should be closer, around 2 feet on-center.
For lighter snow loads, the distance between purlins can be up to 4 feet on-center.
In addition to the spacing and distance details, it is important to consider the type of metal roofing, the roof slope, and the type of underlayment material when installing metal roof purlins.
It is also important to follow the building codes and regulations in your area to ensure that your roof is structurally sound and meets the required standards.
Overall, metal roof purlins are a critical structural component of a metal roof. Proper installation and spacing of purlins can ensure the durability and longevity of your roof.
If you are not experienced in metal roofing installation, it is recommended to consult with a roofing expert to ensure that your roof is installed properly and meets the required standards.
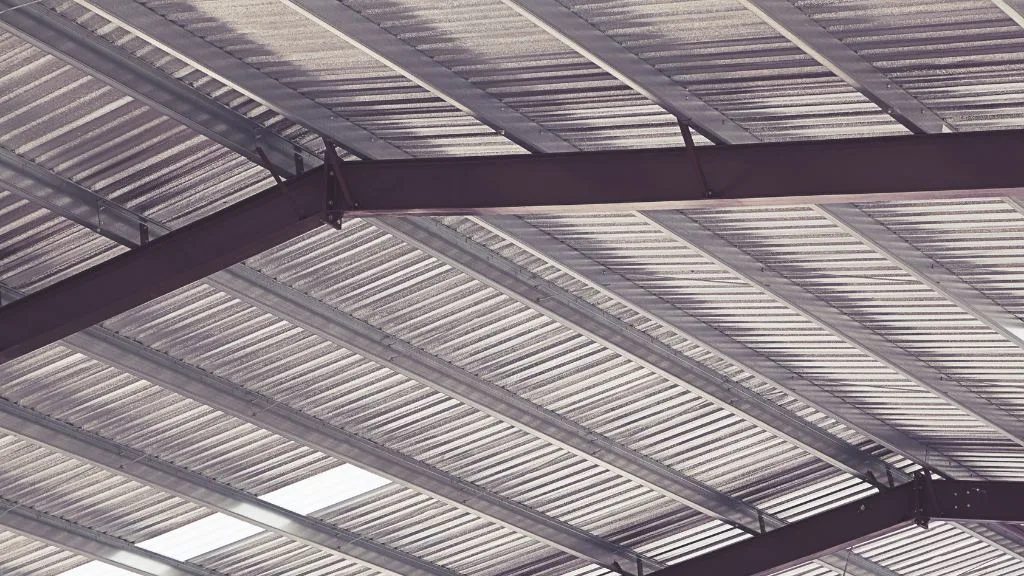
Roofing Panels
When it comes to metal roofing, there are a variety of panel options available. One popular choice is standing seam panels. These panels feature interlocking seams that run vertically along the roof, creating a sleek and modern look.
Standing seam panels are also known for their durability and strength, making them a great choice for areas with harsh weather conditions.
Another option is corrugated panels. These panels feature a series of ridges and valleys that run horizontally along the roof.
Corrugated panels are a more affordable option compared to standing seam panels, and they are also easy to install.
When selecting roofing panels, it is important to consider the size and pitch of your roof. Standing seam panels are typically used on roofs with a pitch of 3:12 or greater, while corrugated panels can be used on roofs with a pitch as low as 1:12.
In addition to panel type, it is also important to consider panel thickness. Thicker panels are more durable and can better withstand harsh weather conditions. However, thicker panels can also be more expensive.
Overall, the type of roofing panel you choose will depend on your budget, the style of your home, and the climate in your area. Consider consulting with a professional roofing contractor to help you make the best decision for your specific needs.
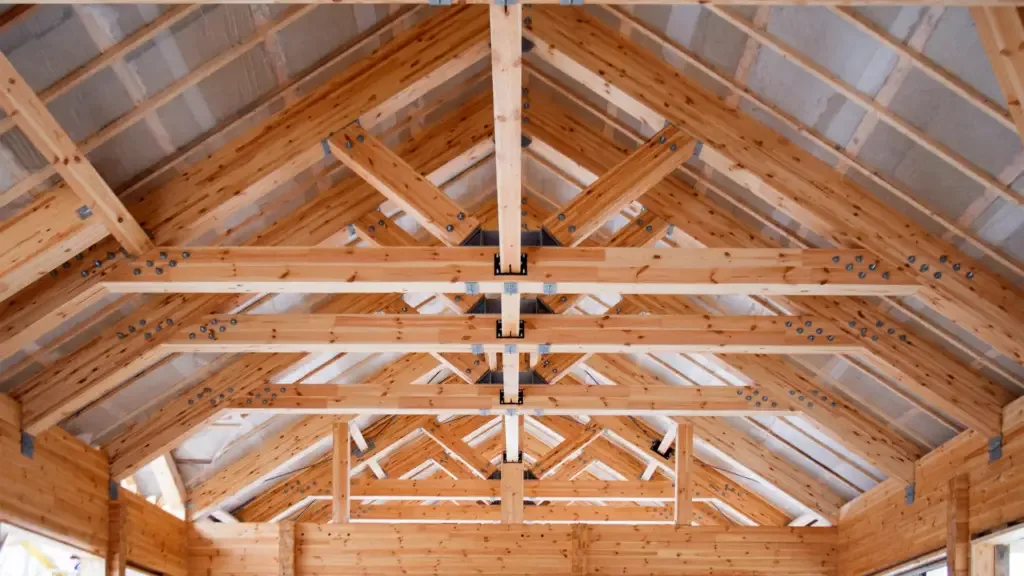
Roofing Sheathing
When it comes to metal roofing, roofing sheathing is not always necessary. Roof sheathing is a layer of wood placed directly on top of your rafters to provide a stable foundation to attach your roof.
However, for metal roofs, you can eliminate the use of sheathing. This is because metal roofs are self-supporting and do not require the added support of sheathing.
If you do choose to use sheathing with your metal roof, it is important to ensure that it is compatible with your roofing system. The sheathing should be able to withstand the weight of the metal panels and any potential snow loads.
Insulation is also an important consideration when it comes to metal roofing. Insulation can help to reduce energy costs and improve the overall comfort of your building.
When installing insulation with metal roofing, it is important to ensure that the insulation is compatible with your roofing system and that it is installed correctly to prevent any potential moisture issues.
Overall, while roofing sheathing is not always necessary with metal roofing, it is important to ensure that any sheathing or insulation used is compatible with your roofing system and installed correctly.
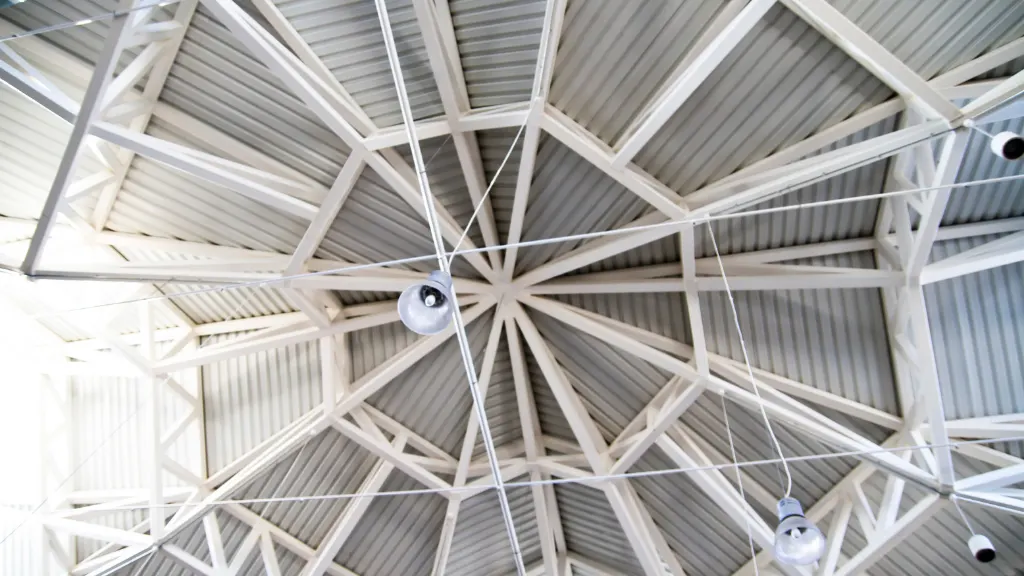
Roofing Code Requirements
When it comes to metal roofing, there are several code requirements that you need to follow to ensure the safety and durability of your roofing system. These requirements are set by the International Residential Code (IRC) and apply to all residential buildings.
One of the most important code requirements is the spacing of metal roof purlins and rafters. The IRC specifies that the spacing of purlins and rafters should not exceed 24 inches on center.
However, the recommended spacing varies depending on the snow load in your area. For roofs having snow loads less than 20 pounds per square foot (psf), the recommended spacing is 3 inches on center.
For roofs having snow loads between 20 and 40 psf, the recommended spacing is 4 inches on center.
Another important code requirement is the thickness and type of metal used for flashing. The IRC requires that flashing be made of corrosion-resistant metal with a thickness of at least 0.019 inch (No. 26 galvanized sheet).
This ensures that the flashing will withstand exposure to the elements and prevent water from seeping into the roofing system.
In addition to these requirements, the IRC also specifies that parapet walls must be properly coped with noncombustible, weatherproof materials of a width not less than the thickness of the parapet wall.
Attic and rafter ventilation is also required to prevent moisture buildup and ensure proper ventilation in the roofing system.
It is important to note that these code requirements are minimum standards and that it is always a good idea to consult with a professional roofing contractor to ensure that your roofing system meets all necessary safety and durability standards.
By following these requirements, you can ensure that your metal roofing system will provide reliable protection for your home for years to come.

