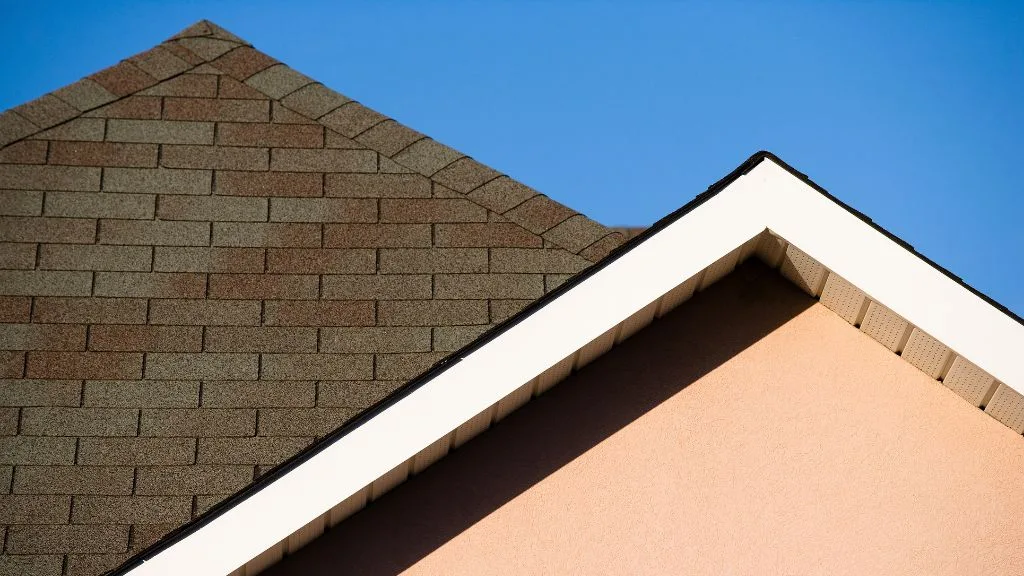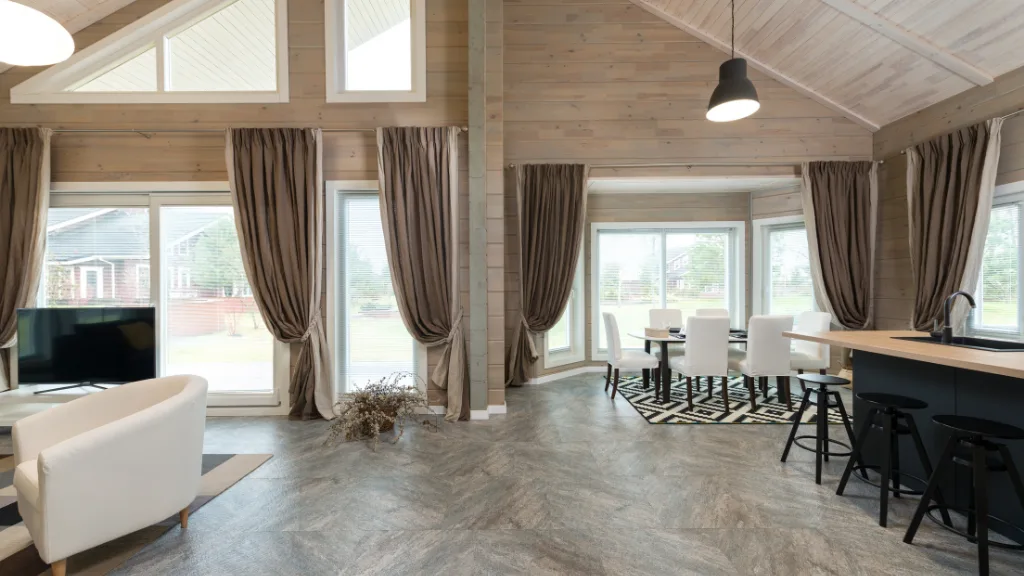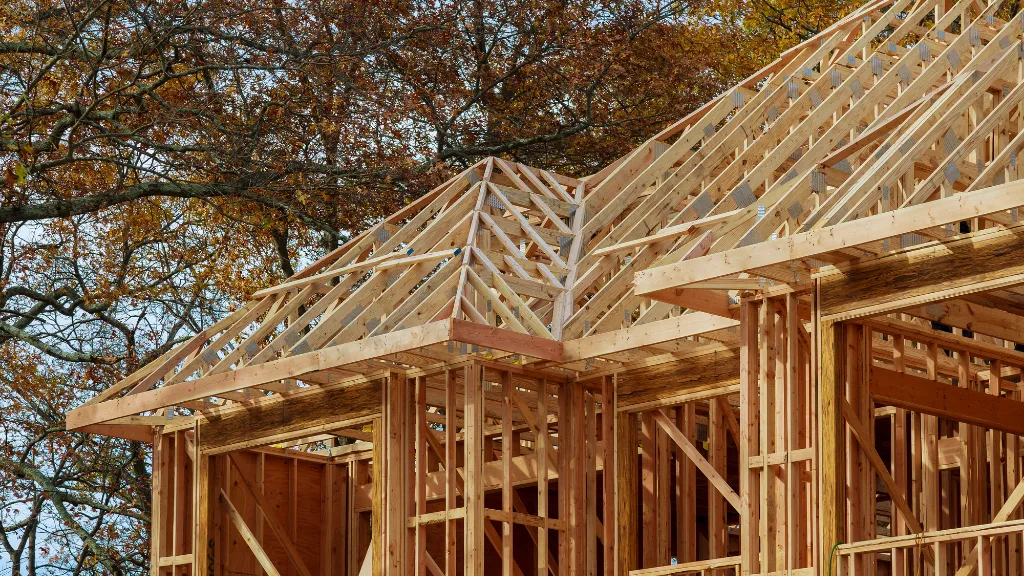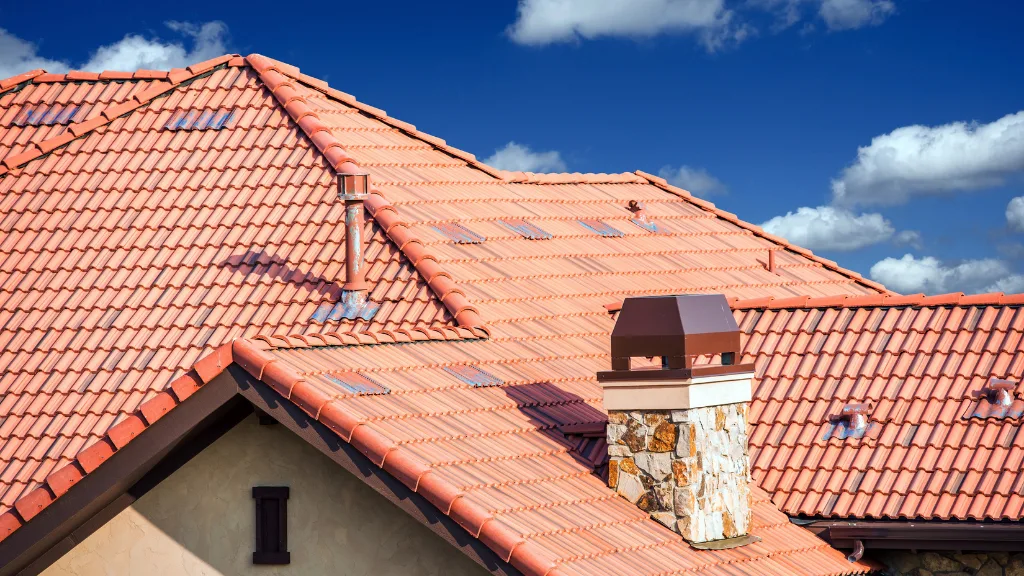
Which roof pitch do you have? Roof pitches are important to know because they can tell you about the condition of your roof, how much snow it will be able to withstand, and what kind of maintenance is needed.
Knowing this information can help homeowners plan their budget for yearly upkeep.
What is a Roof Pitch?
What is a roof pitch? “Pitch” is the measure of an angle (not to be confused with which meaning of “pitch” means to lade or throw. This differentiates it from the baseball term).
The roof pitch is defined for this purpose as the rise divided by the horizontal run (and is listed in both Imperial units and Metric units).
Roof pitches are typically measured in terms of angles in degrees.
Roofs with low pitches are more challenging to construct, since snow slides off easily, they are less stable in high winds, they are subject to uplift by storms or tornadoes…
But roofs with low pitches also have some advantages when they come to maintenance.
For example, snow will generally slide off the roof with low pitch more easily than it will with high pitches (in fact, snow can actually get caught in areas where there are multiple layers of shingles).
However, roofs with low pitches may also be more susceptible to damage from wind-driven rain or other types of weather.
Some roofs with high pitches are designed to have a steep pitch in order to provide extra weather protection.
Roofs can be made up of many different materials, including metal roofing, concrete roof tiles, clay roof tiles, or wood shingles.
Roofs may be flat or they might have multiple angles depending on the shape of the building.
Most Common Roof Pitch for Residential Buildings
In the US, roof pitch may vary from 2/12 to 12/12. In countries which use metric measurements, pitch may be expressed in degrees rather than a percentage.
The pitch of a roof affects a building’s exterior appearance and its interior design, so architects and construction contractors typically specify a dimensional cut of lumber known as “stair-step” dimensional framing.
Stair-step dimensional lumber is used for not only roofs, but also floors and stairs. It’s cut down to standard lengths (usually between 12 foot and 16 foot) and then cut into smaller sized pieces that can be handled easily by the construction crew.
The size of the cuts is based on how many there are between each roof or floor joist, and the basic unit of measure is 1 inch.
For every 2 inches, the piece of “stair-step” dimensional lumber will be cut by ¼ inch.
Many contractors find it easier to visualize their cuts for a 12/12 pitch roof as being at a 2/12 pitch.
All they have to do is cut every other piece of lumber at an angle, and then stack the pieces together.
The pitch of a roof affects what materials are used in construction.
A steeper pitch requires less weight-bearing capacity, so roofs can be constructed with lightweight materials such as corrugated metal or boards that snap together quickly without nails or screws.
A shallower pitch requires a stronger, more rigid material such as sheet metal, plywood or shingles.
In addition to being steeper and requiring less weight-bearing strength, roofs with a steep pitch have another significant benefit: they’re much easier to water-proof when you use lightweight materials.
It’s much easier to glue metal roofing or snap on panels than it is to apply shingles.
If you’re looking for a more contemporary appearance, metal roofs are also more often seen with steep pitches than shallow ones because the visual lines of the metal run down and across rather than up and down like plywood or shingle.
If your house is going to have a metal roof, you should consider a pitch of 5/12 or greater. You’ll not only get away from the look of shingles and tiles, but you’ll save on weight-bearing capacity and ease of installation.
In addition, because lightweight materials are much less expensive than heavier ones like cedar shingles and copper tiles, the initial cost of a metal roof will be considerably less.

Most Common Roof Pitch for Commercial Buildings
Most commercial buildings have a roof with a pitch of either 4/12 or 12/12.
A 4/12 roof is one where the rise measures four feet horizontally for every 12 feet vertically, and conversely, a 12/12 roof rises at an angle of 12 inches up for each foot across.
What is the Purpose of Commercial Roof Pitch?
Roof pitch is used to determine the slope of a roof. Without this angle, water would accumulate on roofs and there would be no way for it to drain properly.
Roof pitch gives architectural character to buildings, creates an exterior profile that is aesthetically pleasing, enables proper drainage of rainwater, and adds strength to roof structures by focusing mechanical energy where it is needed most.
What Makes a Building Unique?
A building’s roof pitch has a dramatic impact aesthetically on the overall design of a structure.
Buildings with steep roofs, such as churches and houses, have a more traditional appearance while those with flat roofs appear contemporary.
Every roof tells a story about the use or function of a building.
Commercial buildings go up in all shapes and sizes, but most have one of two roof pitches: 4/12 or 12/12. In fact, many commercial buildings share the same pitch as residential homes with a common 3/12 pitch.
Why is Commercial Roof Pitch Distinct from Residential?
In general, home roofs have a pitch of 3/12, 4/12 or 12/12.
Commercial buildings’ roofs typically have a steeper pitch to enable the water to run off quickly because commercial buildings are used by many people and designed to be inviting for foot traffic.
Residential homes rarely see significant foot traffic outside of earthquakes whereas commercial buildings see a lot more wear and tear.
Commercial 4/12 or 12/12 roofs are often better suited to this kind of environment because the construction materials are sturdier and more weather-resistant than those used for homes.
The necessity of foot traffic also makes commercial buildings more likely to have flat roofs, which require specific types of insulation and footing support.
How Does Roof Pitch Affect the Look of a Structure?
A steeper pitch is often more aesthetically appealing. Buildings with roof pitches greater than 12/12 are rarely used for residential homes because they appear too “industrial.”
Roof pitch can also affect structural strength. A steeper pitch requires fewer supporting walls and steel reinforcement, making it possible to use wood for the frame.
A flatter roof requires more shoring to support itself and determines how much weight it can hold.
Benefits of a High Pitch Roof
A high pitch roof is a type of slanted roof.
High pitch roofs are found in areas that experience snow and rain, as the slant allows for easier runoff, preventing damage from excessive moisture build-up.
- High pitch roofs also have increased insulation value because they provide more surface area to attach insulation.
- Another benefit of a high pitch roof is that it allows for increased headroom. The slant on a high pitch roof is designed to accommodate the depth of a taller structure.
- One benefit of a high pitch roof is that it’s easier to install gutters because there’s more surface area.
- This also reduces the risk of ice dams, which is when snow and ice build up on the roof and then freeze, creating an icy dam that can lead to water damage in your home.
- A high-pitched roof may help you avoid skylights or dormers if your goal is to have a flat roof, because these require sloping roofs.
Overall, a high pitch roof can save more energy than a low pitched roof because more of the surface area of the roof is being used to trap heat from sunlight.
A building with a high-pitched roof will have a greater volume of airspace, which can insulate the building so less energy is needed for heating.
High pitch roofs are able to handle light to medium-weight snow accumulations better than low pitched roofs due to the additional surface area and weight distribution that is created by the high slope of the roof.
This means that you won’t have to clear your gutters as often during the winter, and it also means that a high pitch roof would be a good choice for any structures in areas with a snowy climate.

Benefits of a Low Pitch Roof
One of the most popular low pitch roofs is the gable roof. Normally, this type of roof has at least two slopes on all sides.
Compared to other roofs, it’s very quick and easy to build. Even for beginners in construction projects, the process shouldn’t be too complicated.
Because of these benefits, more and more people prefer to build this type of roof.
There are several benefits you can enjoy when using a low-pitch roofing system.
- First, because it’s very easy to assemble and to install, the process is much faster compared with other types of roofs.
- You don’t need separate materials or equipment; everything that you need comes in one kit and all you need to do is assemble them on top of your home.
- Second, because it’s easy to build and install, you save money.
- The fact that the roof only takes one day to finish means that you can save more cash, which can be used for other projects or expenses in the future.
- Third, because it’s less complicated than other roofing systems, you can save more time in the long run.
- There’s no need for you to hire a professional to do it because most DIY kits are easy to understand and use.
- Construction professionals usually charge per hour so taking your time is definitely something that can help you save money.
- Fourth, aside from being cheaper than other roofs, you can save more energy and effort.
- As the low-pitch roofing systems don’t need a lot of materials and equipment to install, you also spend less time in construction.
- Less time means lesser risk of injuries and accidents – something that’s vital for beginner builders like you.
- Finally, because it offers better protection from weather elements, you can enjoy a comfortable home to live in.
- You don’t need to worry about damages and leaks as the roof is made of waterproof materials that are designed to withstand strong winds and heavy precipitation.
Always Ask Your Contractor about Roof Pitch
If you are getting ready to build a commercial building, always consult with your contractor or roofing company about how you should design your structure’s roof pitch when planning construction.
Proper roof pitch direction and size is essential to protecting your building and making it strong enough to support the right amount of weight.

